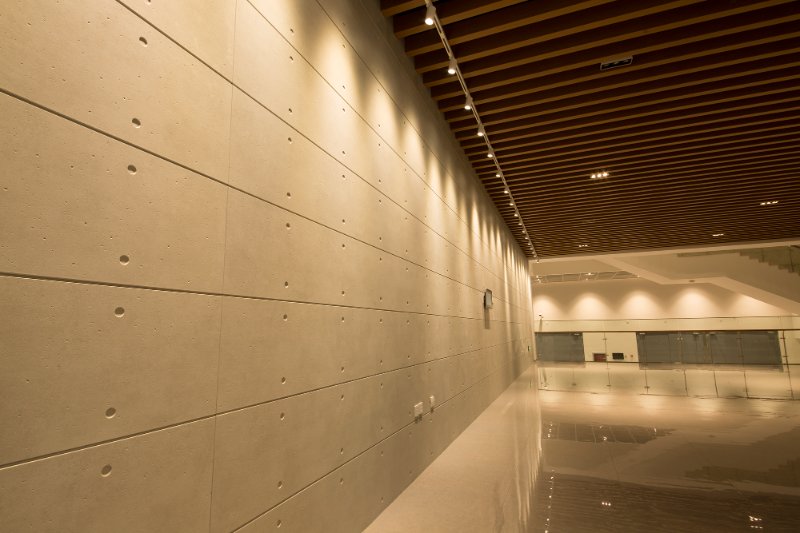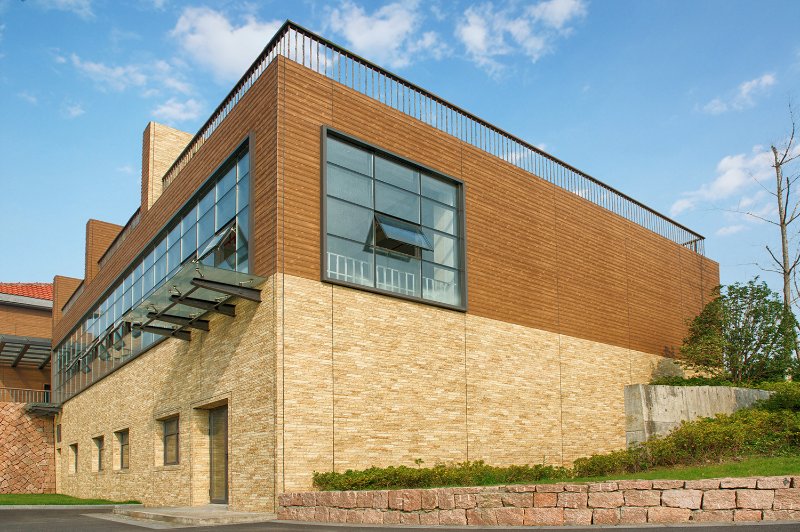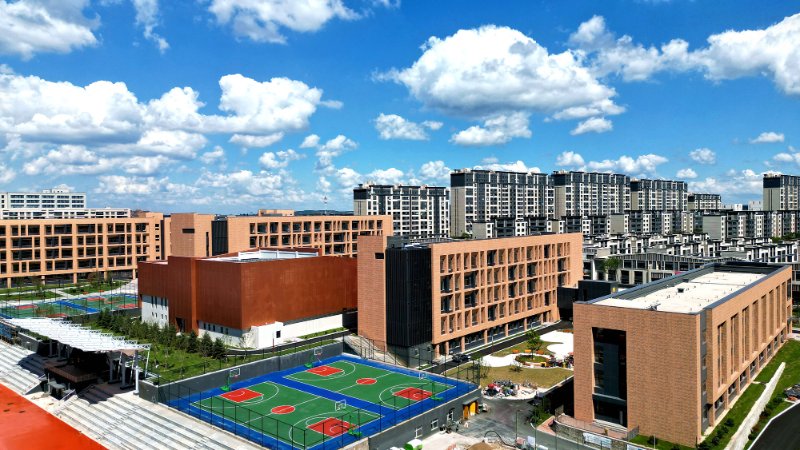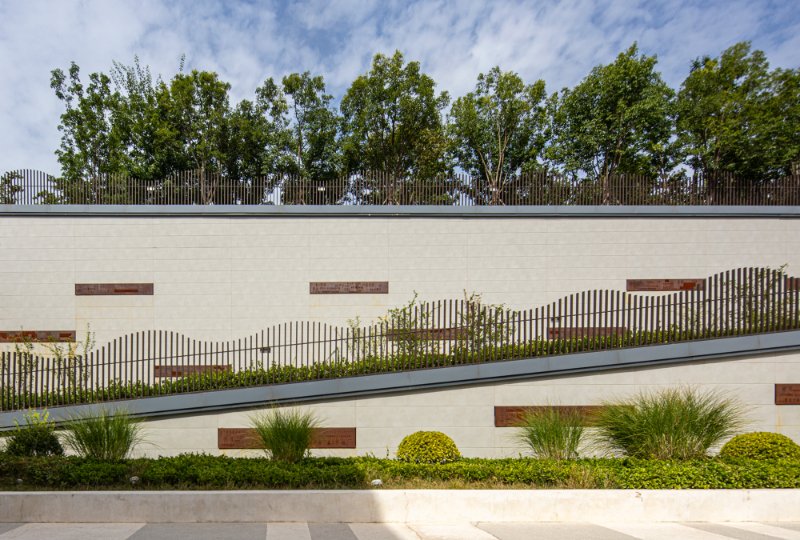
Clear records
history record
cancel
Clear records
history record

A nursing home project in Chengdu
Project name: Nursing home
Project location: Chengdu, Sichuan Province
Product number: EPS493□X
NICHIHA board usage: 12500㎡
This is a modern nursing home that integrates health and humanism, safety and intelligence, sustainability and transformability. It has 6 floors above ground (7 floors in some parts) and 2 floors underground. The main building is a frame structure, providing 221 rooms and 490 beds.
The design of the exterior facade shows the nursing home's pursuit of material and space quality. This case uses NICHIHA decorative fiber cement wall panels, which are elegant and fashionable facade style, unique texture and color, succinctly showing the unique temperament of this modern nursing home in Chengdu. In addition, NICHIHA panels have many advantages such as weather resistance, durability, earthquake resistance, safety, flame retardancy, heat insulation, sound insulation, and self-cleaning.
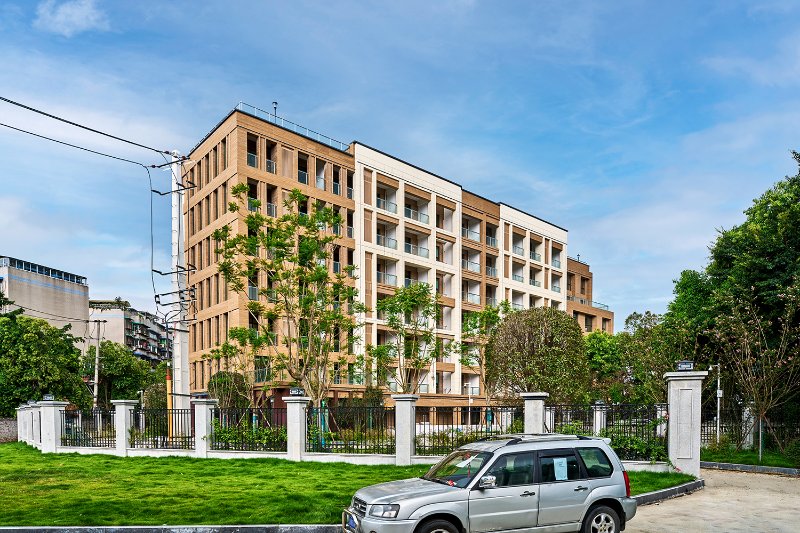
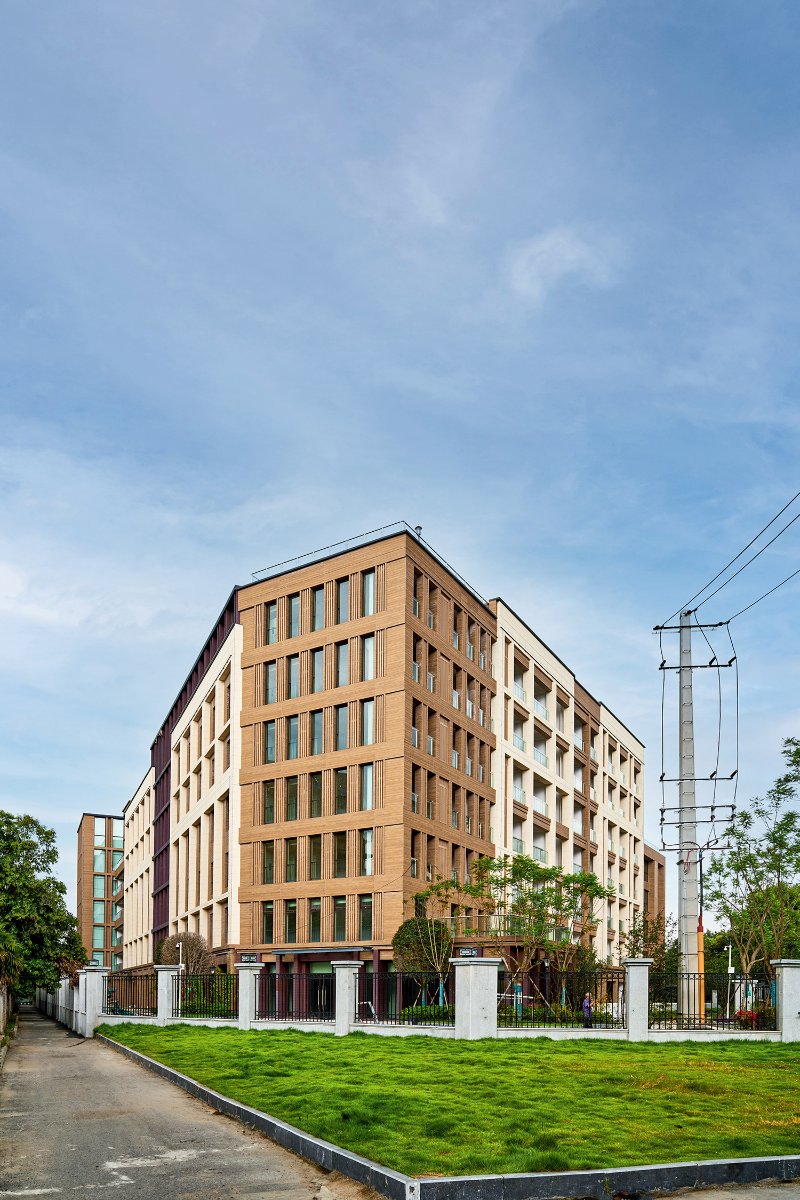
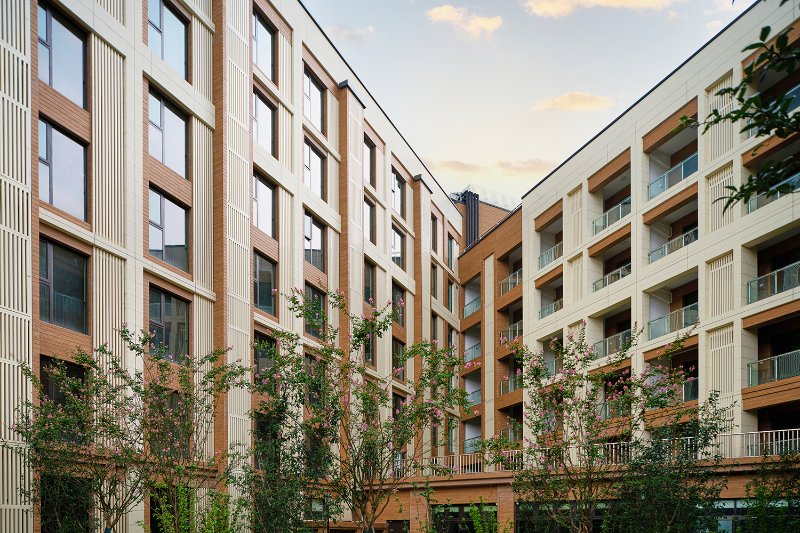
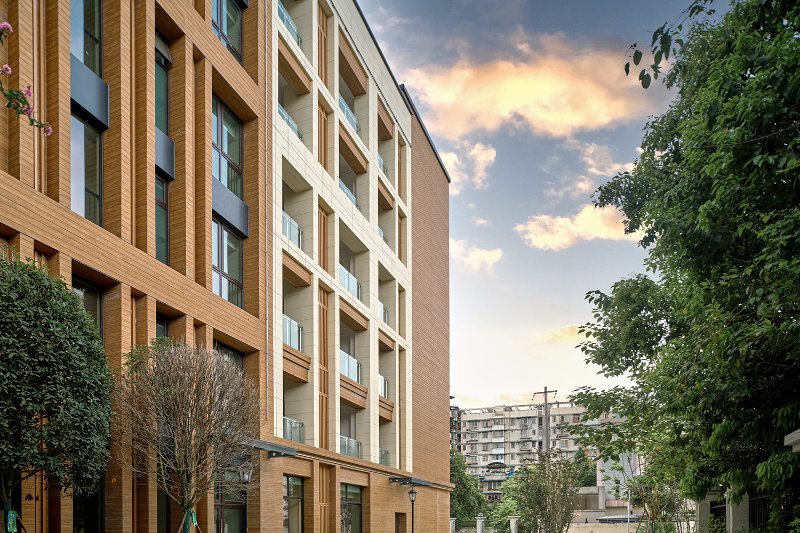
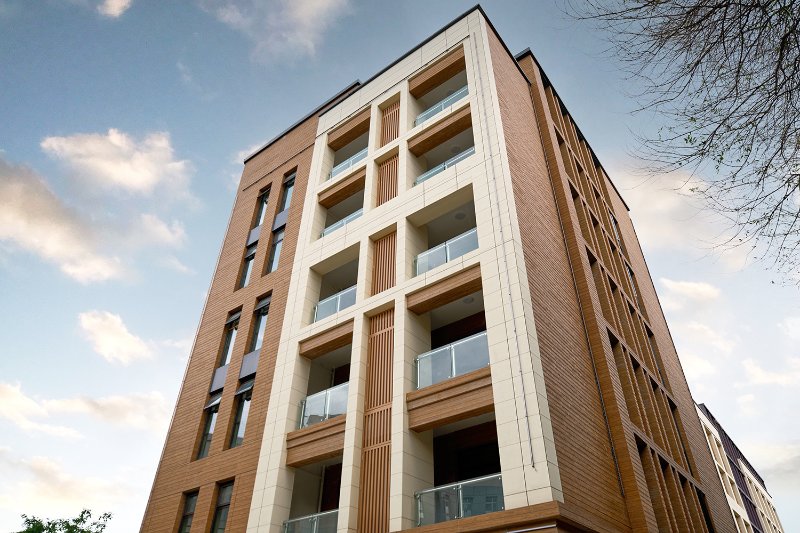
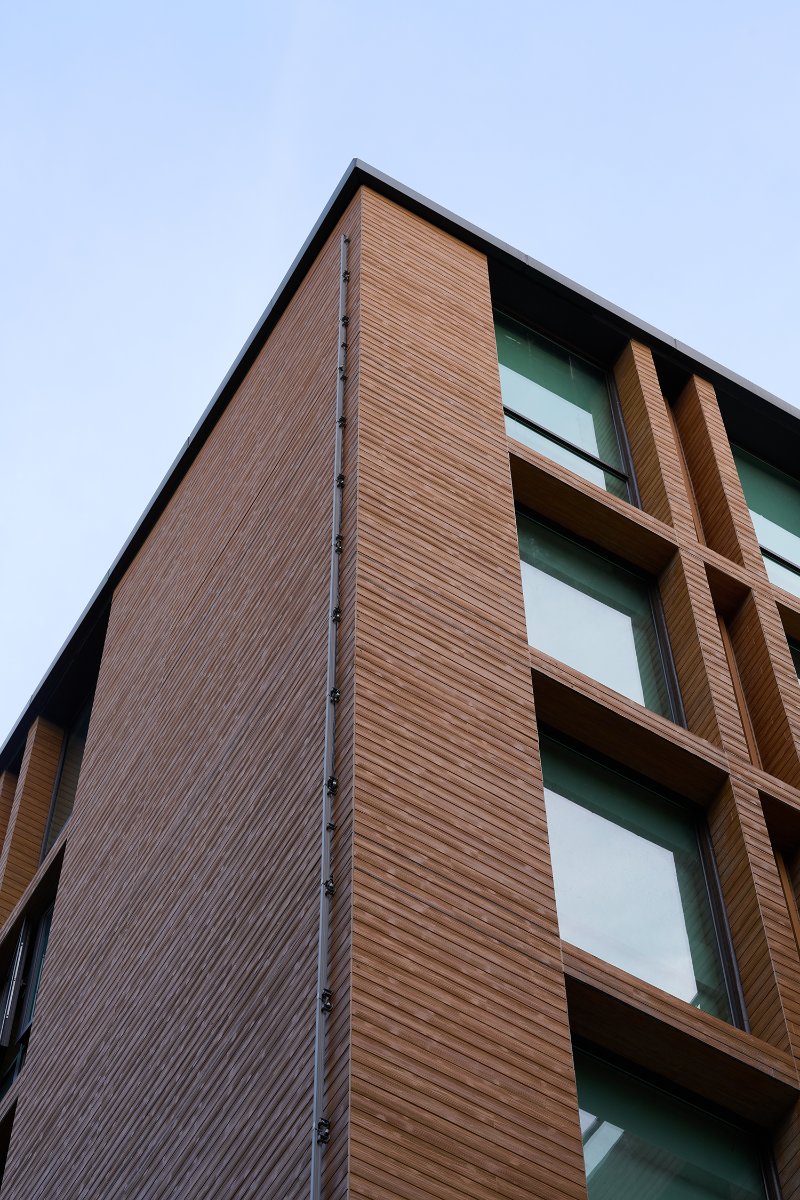





 The browser own share function is also very useful~
The browser own share function is also very useful~